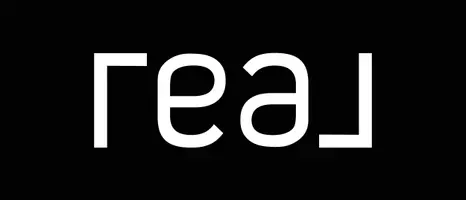$1,355,000
$1,199,000
13.0%For more information regarding the value of a property, please contact us for a free consultation.
3 Daremy LN East Setauket, NY 11733
4 Beds
3 Baths
2,775 SqFt
Key Details
Sold Price $1,355,000
Property Type Single Family Home
Sub Type Single Family Residence
Listing Status Sold
Purchase Type For Sale
Square Footage 2,775 sqft
Price per Sqft $488
Subdivision Three Village Club
MLS Listing ID 843254
Sold Date 05/16/25
Style Ranch
Bedrooms 4
Full Baths 2
Half Baths 1
HOA Fees $275/mo
HOA Y/N Yes
Rental Info No
Year Built 1999
Annual Tax Amount $22,418
Lot Size 0.520 Acres
Acres 0.52
Property Sub-Type Single Family Residence
Source onekey2
Property Description
Stunning Ranch in the sought-after Three Village Club, a gated community in East Setauket. Renovated throughout three years ago with sophistication and style. A charming front porch leads to a welcoming foyer. The formal living room features a fireplace, and French doors open to the dining room. A stylish half bath is nearby. The stunning kitchen boasts floor-to-ceiling custom cabinetry, top-of-the-line appliances, quartz countertops, and a spacious center island, flowing into the eat-in area and den with backyard access. This home offers four spacious bedrooms, 12-ft ceilings, crown moldings, wainscoting, and tray ceilings. The sunlit primary suite has his-and-hers walk-in closets, a luxurious walk-in shower, and a soaking tub, with a full bath serving the additional three bedrooms. The backyard is a private oasis with lush landscaping, a fountain, a kidney-shaped saltwater pool, a half basketball court, and a full outdoor kitchen with a Bull grill, fridge, freezer, and kegerator—perfect for entertaining. A Nest security system with smart locks adds convenience. The full basement is a must-see!
Location
State NY
County Suffolk County
Rooms
Basement Finished
Interior
Interior Features First Floor Bedroom, First Floor Full Bath, Cathedral Ceiling(s), Chandelier, Chefs Kitchen, Crown Molding, Double Vanity, Eat-in Kitchen, ENERGY STAR Qualified Door(s), Entrance Foyer, Formal Dining, His and Hers Closets, Kitchen Island, Primary Bathroom, Master Downstairs, Open Floorplan, Open Kitchen, Quartz/Quartzite Counters, Recessed Lighting, Soaking Tub, Sound System, Storage, Tray Ceiling(s), Washer/Dryer Hookup, Wired for Sound
Heating Forced Air
Cooling Central Air
Flooring Hardwood
Fireplaces Number 1
Fireplaces Type Gas
Fireplace Yes
Appliance Convection Oven, Cooktop, Dishwasher, ENERGY STAR Qualified Appliances, Exhaust Fan
Exterior
Garage Spaces 2.0
Pool Fenced, In Ground, Pool Cover, Salt Water
Utilities Available Cable Connected, Electricity Connected, Natural Gas Connected, Trash Collection Private, Underground Utilities, Water Connected
Garage true
Private Pool Yes
Building
Lot Description Back Yard, Front Yard, Garden, Landscaped, Level, Near School, Near Shops, Sprinklers In Front, Sprinklers In Rear
Sewer Cesspool
Water Public
Structure Type Stone,Vinyl Siding
Schools
Elementary Schools Minnesauke Elementary School
Middle Schools Paul J Gelinas Junior High School
High Schools Ward Melville Senior High School
School District Three Village
Others
Senior Community No
Special Listing Condition None
Read Less
Want to know what your home might be worth? Contact us for a FREE valuation!

Our team is ready to help you sell your home for the highest possible price ASAP
Bought with Realty Connect USA L I Inc

