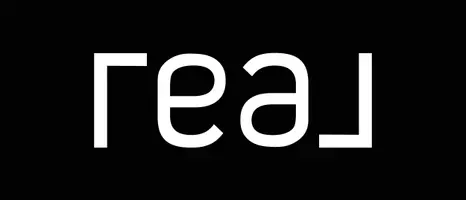$815,000
$789,900
3.2%For more information regarding the value of a property, please contact us for a free consultation.
508 Albany AVE Amityville, NY 11701
5 Beds
3 Baths
2,650 SqFt
Key Details
Sold Price $815,000
Property Type Single Family Home
Sub Type Single Family Residence
Listing Status Sold
Purchase Type For Sale
Square Footage 2,650 sqft
Price per Sqft $307
MLS Listing ID KEY831365
Sold Date 05/14/25
Style Splanch
Bedrooms 5
Full Baths 2
Half Baths 1
HOA Y/N No
Rental Info No
Year Built 1967
Annual Tax Amount $12,184
Lot Size 0.258 Acres
Acres 0.2576
Property Sub-Type Single Family Residence
Source onekey2
Property Description
This totally renovated Splanch/colonial home in Amityville has been beautifully updated with modern finishes while retaining its classic charm. The home features five spacious bedrooms, providing ample space for a growing family or guests. With two full bathrooms and one half-bath, there's plenty of convenience and comfort throughout. The kitchen is a standout, completely remodeled with sleek stainless-steel appliances, offering both style and functionality. The countertops are quartz and the cabinetry is modern, providing plenty of storage space. The bathrooms have been fully renovated, showcasing contemporary design elements, from elegant fixtures to luxurious finishes. The full bathrooms are equipped with stylish vanities, modern tiling, and updated bathtubs or showers. The half-bath offers additional convenience for guests. The living spaces have been carefully designed to offer comfort and flow, with natural light pouring in through large windows. With its blend of modern updates and spacious layout, this home is ready to meet all your needs while providing a fresh, contemporary feel!
Location
State NY
County Suffolk County
Rooms
Basement Partially Finished
Interior
Interior Features First Floor Bedroom, Eat-in Kitchen, Formal Dining, Quartz/Quartzite Counters
Cooling Central Air
Fireplace No
Appliance Dishwasher, Microwave, Refrigerator, Stainless Steel Appliance(s)
Exterior
Utilities Available Electricity Connected, Natural Gas Connected, Water Connected
Garage false
Private Pool No
Building
Sewer Public Sewer
Water Public
Level or Stories Tri-Level
Schools
Elementary Schools Northwest Elementary School
Middle Schools Edmund W Miles Middle School
High Schools Amityville Memorial High School
School District Amityville
Others
Senior Community No
Special Listing Condition None
Read Less
Want to know what your home might be worth? Contact us for a FREE valuation!

Our team is ready to help you sell your home for the highest possible price ASAP
Bought with Oversouth LLC

