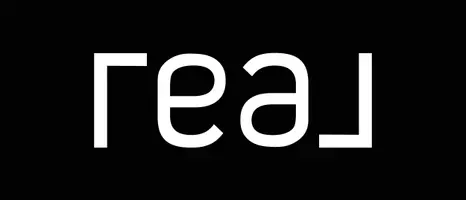$730,000
$699,000
4.4%For more information regarding the value of a property, please contact us for a free consultation.
1211 Stony Manor CT Shrub Oak, NY 10588
4 Beds
3 Baths
2,353 SqFt
Key Details
Sold Price $730,000
Property Type Single Family Home
Sub Type Single Family Residence
Listing Status Sold
Purchase Type For Sale
Square Footage 2,353 sqft
Price per Sqft $310
MLS Listing ID KEY800991
Sold Date 01/23/25
Style Exp Ranch
Bedrooms 4
Full Baths 3
HOA Y/N No
Originating Board onekey2
Rental Info No
Year Built 1993
Annual Tax Amount $15,890
Lot Size 10,018 Sqft
Acres 0.23
Property Sub-Type Single Family Residence
Property Description
Discover this stunning Raised Ranch in the charming Hamlet of Shrub Oak, Yorktown! Nestled in a sought-after cul-de-sac, this home welcomes you with new luxury vinyl plank floors, an open island kitchen with updated appliances, and a dining room leading to a deck. With 4 bedrooms and 3 full baths, there's space for everyone. The updated walkout basement features a family room, home office/workout area, wet bar, bedroom, and full bath...perfect for extended family. Plus, it has access to the backyard and patio with a hot tub. Enjoy town water, sewer, and a new above-ground oil tank for added convenience. Close to the Taconic Parkway, schools, parks, library, shopping, and dining—this home combines comfort and location seamlessly!
Location
State NY
County Westchester County
Rooms
Basement Finished, Partial, Walk-Out Access
Interior
Interior Features First Floor Bedroom, First Floor Full Bath, Built-in Features, Eat-in Kitchen, Entrance Foyer, Formal Dining, Granite Counters, In-Law Floorplan, Kitchen Island, Primary Bathroom, Open Kitchen, Wet Bar
Heating Baseboard
Cooling Central Air
Fireplace No
Appliance Dishwasher, Dryer, Electric Range, Microwave, Refrigerator, Stainless Steel Appliance(s), Washer, Oil Water Heater
Laundry Laundry Room
Exterior
Garage Spaces 1.0
Utilities Available Electricity Connected, Sewer Connected, Trash Collection Public, Water Connected
Garage true
Building
Lot Description Back Yard, Cul-De-Sac, Level, Near Public Transit, Near School, Near Shops, Sprinklers In Front, Stone/Brick Wall
Sewer Public Sewer
Water Public
Level or Stories Two
Structure Type Vinyl Siding
Schools
Elementary Schools Benjamin Franklin
Middle Schools Lakeland-Copper Beech Middle Sch
High Schools Lakeland High School
School District Lakeland
Others
Senior Community No
Special Listing Condition None
Read Less
Want to know what your home might be worth? Contact us for a FREE valuation!

Our team is ready to help you sell your home for the highest possible price ASAP
Bought with William Raveis Real Estate

