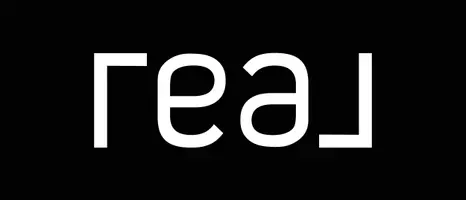$800,888
$675,000
18.7%For more information regarding the value of a property, please contact us for a free consultation.
34 Page DR Hicksville, NY 11801
4 Beds
3 Baths
2,200 SqFt
Key Details
Sold Price $800,888
Property Type Single Family Home
Sub Type Single Family Residence
Listing Status Sold
Purchase Type For Sale
Square Footage 2,200 sqft
Price per Sqft $364
MLS Listing ID KEYL3384009
Sold Date 06/28/22
Style Ranch
Bedrooms 4
Full Baths 2
Half Baths 1
HOA Y/N No
Originating Board onekey2
Rental Info No
Year Built 1961
Annual Tax Amount $12,256
Lot Dimensions 70x100
Property Sub-Type Single Family Residence
Property Description
* Eastern Facing Home brings Good Fortune in this Delightful Listing. Hardwood Floors, Crown Moulding, New Windows Throughout, New CAC, New Deck. This home has it all. Pavers, Sprinklers, PVC fencing, Privacy shrubs surrounding back yard, Grand Livingroom with Large Bay window, Plantation Blinds, Formal Dining space Boasting Butlers Station, and Large Eat in Kitchen over looking Gardens- Lots of Cabinets. Very well maintained home in neutral color scheme. 3 bedrooms on the upper level to include a Master Bedroom with Bathrom entry, and extra large closets w/ built in organizers. Bathroom is a 1.5 Bath w/Sky light- 2BR's Big Closets *Mother Daughter with Permits*** Lower level has 2 private entrances, Master Bedroom with walk in closet, Living room with Fireplace, Full Kitchen, Laundry room. Storage closet and Full Bathroom. Agents to verify all data info provided including taxes- home is not owner occupied therefore taxes reflected Should decrease buy a asuggested $2,500-$3,000., Additional information: Appearance:Mint++,Interior Features:Guest Quarters,Lr/Dr
Location
State NY
County Nassau County
Rooms
Basement Walk-Out Access, Finished, Full
Interior
Interior Features Ceiling Fan(s), Eat-in Kitchen, Formal Dining, Master Downstairs, Pantry, Walk-In Closet(s)
Heating Forced Air, Natural Gas
Cooling Central Air
Fireplaces Number 1
Fireplace Yes
Appliance Cooktop, Dishwasher, Dryer, ENERGY STAR Qualified Appliances, Refrigerator, Washer, Gas Water Heater
Exterior
Exterior Feature Balcony, Storm Doors
Parking Features Garage Door Opener, Private, Storage
Fence Fenced
Utilities Available Trash Collection Public
Amenities Available Park
View Open, Other
Private Pool No
Building
Lot Description Level, Near Public Transit, Near School, Near Shops, Sprinklers In Front, Sprinklers In Rear
Sewer Public Sewer
Water Public
Structure Type Frame,Vinyl Siding
Schools
Elementary Schools Woodland Avenue School
Middle Schools Hicksville Middle School
High Schools Hicksville High School
School District Hicksville
Others
Senior Community No
Special Listing Condition None
Read Less
Want to know what your home might be worth? Contact us for a FREE valuation!

Our team is ready to help you sell your home for the highest possible price ASAP
Bought with B Square Realty Inc

