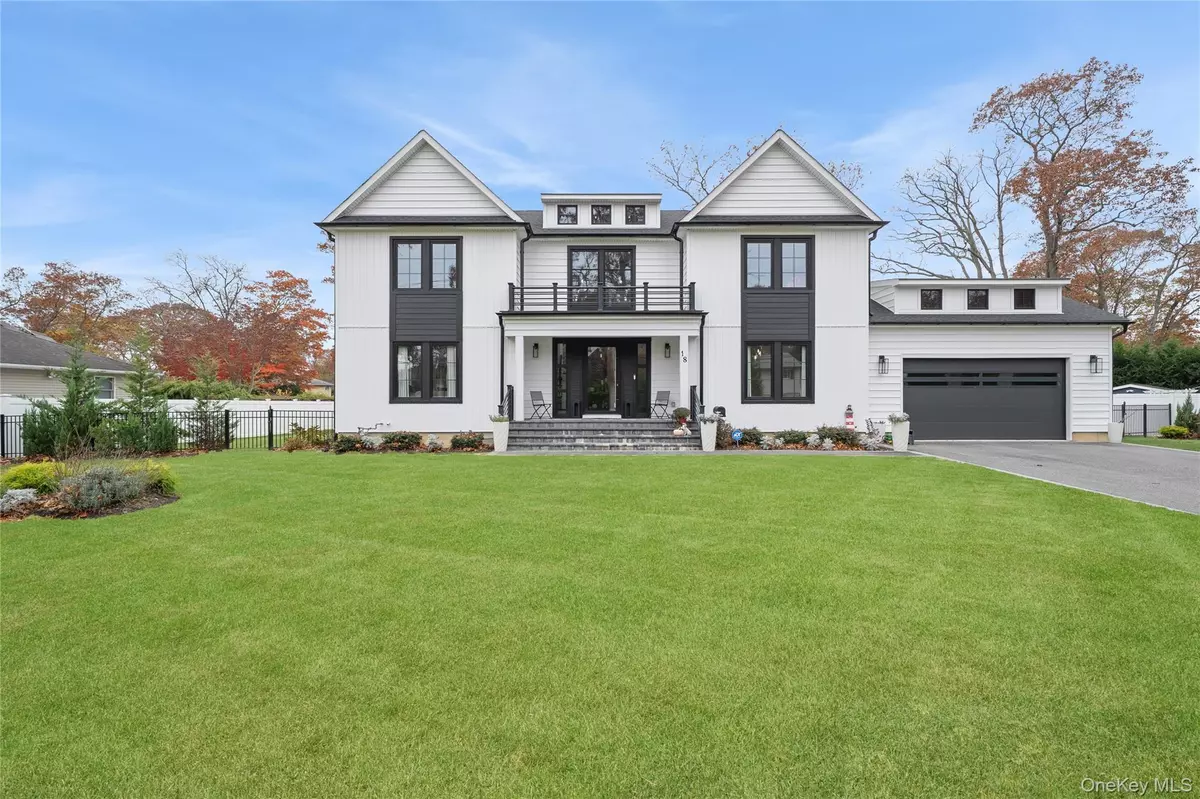
18 Timberpoint RD East Islip, NY 11730
4 Beds
3 Baths
3,504 SqFt
UPDATED:
Key Details
Property Type Single Family Home
Sub Type Single Family Residence
Listing Status Active
Purchase Type For Sale
Square Footage 3,504 sqft
Price per Sqft $470
MLS Listing ID 936591
Style Colonial
Bedrooms 4
Full Baths 2
Half Baths 1
HOA Y/N No
Rental Info No
Year Built 2022
Annual Tax Amount $20,515
Lot Size 0.550 Acres
Acres 0.55
Property Sub-Type Single Family Residence
Source onekey2
Property Description
The main level features a modern electric fireplace with a wooden mantle, detailed wall finishes, detailed statement lighting that tie in the design of this home, and a mudroom designed for everyday function. Oversized imported European tilt-and-turn windows. bring in natural light throughout the day, creating an effortless indoor–outdoor feel across the living spaces.
Upstairs offers three vaulted-ceiling bedrooms, a second-floor office overlooking the backyard, and a spacious primary suite with a walk-in closet and a spa-style bath. All second-floor bathrooms include radiant heated floors and towel warmers for added comfort.
The 1,800 sq. ft. unfinished basement with 8' ceilings provides room for future expansion. Outdoors, the property showcases an 18' x 36' heated saltwater pool with a sun ledge, three waterfall features, 2,000 sq. ft. of pavers, and a large wooden gazebo with a metal roof and outdoor kitchen setup- continuing the adaptable space for those who love to entertain both inside and out!
This is a one of kind East Islip Gem!
Location
State NY
County Suffolk County
Rooms
Basement Full, Unfinished
Interior
Interior Features Breakfast Bar, Built-in Features, Cathedral Ceiling(s), Chefs Kitchen, Crown Molding, Double Vanity, Eat-in Kitchen, Entrance Foyer, Formal Dining, High Ceilings, Kitchen Island, Open Floorplan, Open Kitchen, Pantry, Recessed Lighting, Smart Thermostat, Washer/Dryer Hookup
Heating Forced Air, Radiant Floor
Cooling Central Air
Fireplace No
Appliance Gas Oven, Gas Range, Gas Water Heater
Exterior
Parking Features Driveway, Garage
Garage Spaces 2.0
Pool In Ground
Utilities Available Natural Gas Connected
Garage true
Private Pool Yes
Building
Sewer Public Sewer
Water Public
Structure Type Frame
Schools
Elementary Schools Timber Point Elementary School
Middle Schools East Islip Middle School
High Schools East Islip
School District East Islip
Others
Senior Community No
Special Listing Condition None






