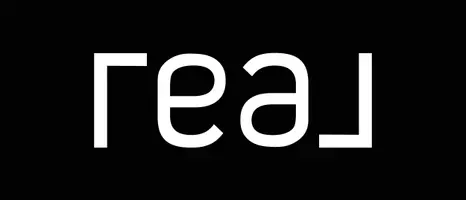572 Hunter Lake RD Parksville, NY 12768
3 Beds
1 Bath
1,300 SqFt
UPDATED:
Key Details
Property Type Single Family Home
Sub Type Single Family Residence
Listing Status Active
Purchase Type For Sale
Square Footage 1,300 sqft
Price per Sqft $230
MLS Listing ID 859071
Style Ranch
Bedrooms 3
Full Baths 1
HOA Y/N No
Rental Info No
Year Built 1988
Annual Tax Amount $4,064
Lot Size 0.557 Acres
Acres 0.5572
Property Sub-Type Single Family Residence
Source onekey2
Property Description
Relax on the screened porch and enjoy peaceful country views, or take advantage of the full walk-out basement, perfect for extra storage and housing all utilities. The wood-burning stove in the living room provides cozy and efficient heating options year-round.
Outdoor enthusiasts will love the proximity to renowned trout streams like the Willowemoc and Beaverkill, making this home a dream for fishing lovers. The oversized two-car garage is ideal for storing boats, vehicles, or creating a personal workshop.
Whether you're seeking a year-round home, a summer retreat, or a summer rental for additional income, this Catskills gem offers convenience, charm, and the best of country living!
Location
State NY
County Sullivan County
Rooms
Basement Full
Interior
Interior Features First Floor Bedroom, First Floor Full Bath, Ceiling Fan(s), Natural Woodwork, Open Floorplan, Open Kitchen
Heating Electric
Cooling None
Fireplaces Number 1
Fireplaces Type Family Room
Fireplace Yes
Appliance Cooktop, Dishwasher, Dryer, Refrigerator, Washer
Exterior
Garage Spaces 2.0
Utilities Available Electricity Available, Electricity Connected, Trash Collection Private, Water Available, Water Connected
Garage true
Private Pool No
Building
Sewer Septic Tank
Water Well
Level or Stories One
Structure Type Clapboard
Schools
Elementary Schools Livingston Manor Elementary School
Middle Schools Livingston Manor High School
High Schools Livingston Manor High School
Others
Senior Community No
Special Listing Condition None





