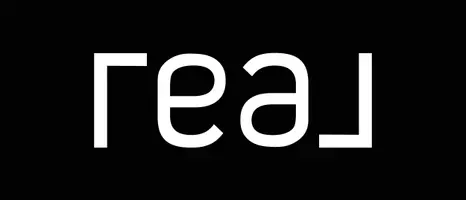GET MORE INFORMATION
$ 999,999
$ 899,990 11.1%
9 Club House LN Manorville, NY 11949
5 Beds
3 Baths
3,200 SqFt
UPDATED:
Key Details
Sold Price $999,999
Property Type Single Family Home
Sub Type Single Family Residence
Listing Status Sold
Purchase Type For Sale
Square Footage 3,200 sqft
Price per Sqft $312
Subdivision The Fairways
MLS Listing ID 838480
Sold Date 05/16/25
Style Colonial
Bedrooms 5
Full Baths 3
HOA Y/N No
Rental Info No
Year Built 1991
Annual Tax Amount $15,647
Lot Size 0.460 Acres
Acres 0.46
Property Sub-Type Single Family Residence
Source onekey2
Property Description
Welcome home to this truly one-of-a-kind, custom-built farmhouse offering five bedrooms and three full baths in a breathtaking country setting. Designed for both luxury and tranquility, this home is situated at the gateway to the Hamptons and the North Fork, providing the best of peaceful country living with easy access to renowned wineries, beaches, and dining.
Step inside to an open-concept floor plan highlighted by gorgeous wood floors and two fireplaces, creating a warm and inviting atmosphere. The tremendous gourmet kitchen is an entertainer's dream, featuring an oversized island that comfortably seats seven, top-of-the-line appliances, a coffee bar, wet bar, and a whole-house water filtration system. The kitchen seamlessly flows into the expansive family room, making it perfect for gatherings.
A separate en-suite offers privacy and versatility, making it an ideal guest suite or additional family room. The main floor also includes a private guest bedroom, charming barn doors, and a luxurious bathroom with zero-entry shower and direct pool access.
The primary suite is a true retreat, boasting a full marble bathroom for a spa-like experience. Enjoy peaceful mornings or unwind in the evenings on the oversized front porch, a rare and charming feature.
Step outside to your private backyard oasis, featuring a heated mountain lake pool with a Koi pond, creating a serene and picturesque escape. A brand-new henhouse has just been added, offering the perfect opportunity to raise chickens and embrace farm-to-table living.
Nestled on nearly half an acre on a quiet block, this property is located in the highly desirable Eastport-South Manor School District. Exquisite, rare, and truly one of a kind—this home will not last!
Schedule your private showing today and experience the best in modern farmhouse living!
Location
State NY
County Suffolk County
Interior
Interior Features First Floor Bedroom, First Floor Full Bath, Built-in Features, Cathedral Ceiling(s), Ceiling Fan(s), Chandelier, Eat-in Kitchen, Entertainment Cabinets, Formal Dining, Low Flow Plumbing Fixtures, Primary Bathroom, Master Downstairs, Pantry, Smart Thermostat
Heating Forced Air, Hydro Air
Cooling Attic Fan, Central Air
Flooring Hardwood
Fireplaces Number 2
Fireplace Yes
Appliance Convection Oven, Dishwasher, Dryer, ENERGY STAR Qualified Appliances, Microwave, Tankless Water Heater, Washer
Exterior
Exterior Feature Mailbox
Garage Spaces 1.0
Fence Fenced
Pool In Ground, Pool Cover
Utilities Available Trash Collection Public
Garage true
Private Pool Yes
Building
Lot Description Level, Part Wooded, Sprinklers In Front, Sprinklers In Rear
Sewer Cesspool
Water Public
Structure Type Stone,Vinyl Siding
Schools
Elementary Schools Eastport Elementary School
Middle Schools Eastport-South Manor Jr-Sr Hs
High Schools Eastport-South Manor Jr-Sr Hs
School District Eastport-South Manor
Others
Senior Community No
Special Listing Condition None
Bought with Signature Premier Properties

